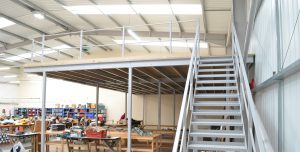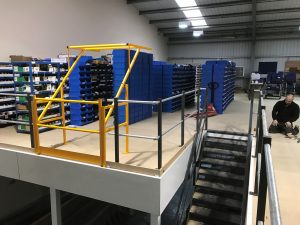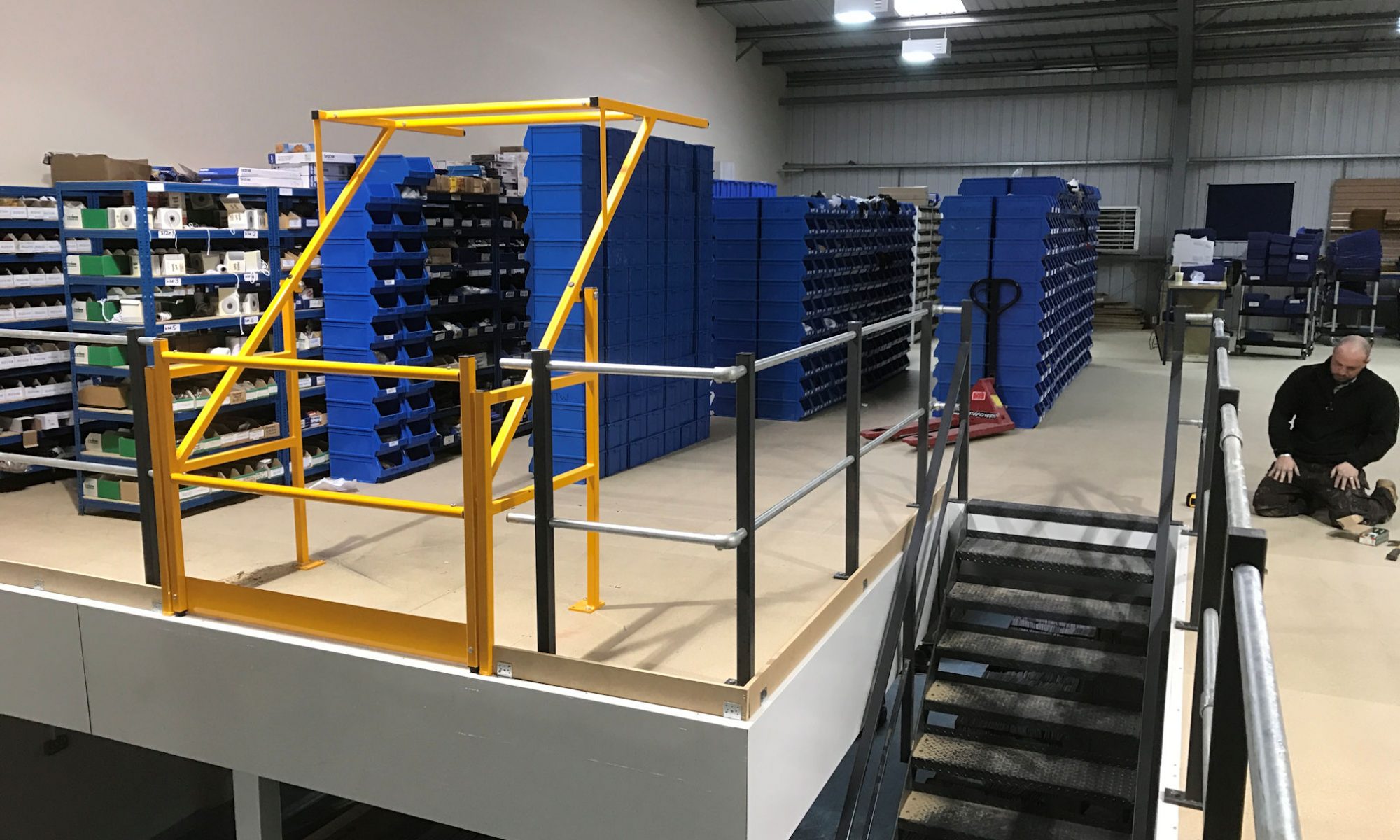If you are looking to get a quotation for a mezzanine floor but know little about the structures then we have provided a few questions / pointers to have to hand when making that initial call or email.
The most common details required are:
- Length x Width (or shape if not rectangular) of the overall floor area.
- The height, which is either to the top of the decking or clear height underneath the mezzanine floor.
- If it is butting up to any walls and whether you need perimeter handrailing to any open mezzanine floor edges.
- Any staircases
- Loading gates (Usually Safety Pallet Gates).
- First floor use (i.e. Storage, production, offices).
- Will there be a fork lift truck available on site to use?

This will usually be enough information to enable any reputable mezzanine floor supplier to put together a reasonably accurate quotation.
It’s always best for the mezzanine floor supplier to visit site and have a look in case there is anything unusual that may affect the price.
Personally I feel it’s always good to visit site anyway even just to meet the customer and start to forge a trusting relationship. There are always lots of questions to ask and details to discuss.

If you are unsure of any information required feel free to email us sales@storagedesignstelford.co.uk


 07525 495068
07525 495068

