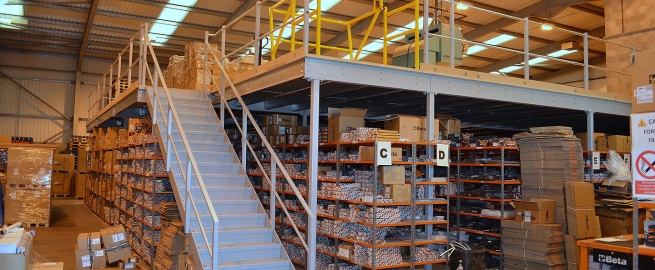Free no obligation survey & quotation
Free no obligation survey & quotation
Free no obligation survey & quotation
 Mezzanine Floor FAQ
Mezzanine Floor FAQQ. How much information do we need to provide?
A. As much information as possible, the more information you can give us, the more accurate our quotation will be.
Q. Is a site visit required?
A. A site survey is recommended yes, one of our engineering team can discuss in more details things like staircases and positioning, means of escape, travel distance, fire exits, obstructions on the ground floor etc.
Q. Will the mezzanine floor require local authority approval?
A. A mezzanine floor does not require planning permission, but does require building regulations approval. This involves applying to the local council, sending them detailed drawings, structural calculations and site plans. We can do this as part of our offer to you. We also offer a fast track approval scheme through approved inspectors.
Q. Can building regulations approval be obtained without committing to ordering the mezzanine floor?
A. Yes, we can obtain approval, providing the council with detailed mezzanine layouts, structural calculation and site plans on your behalf. We would require a purchase order from you to cover our consultation and application fees to the local authority.
Q. Are there any size restrictions to the mezzanine floor?
A. No, the mezzanine can be any size you want. There are however additional considerations that apply depending on the size, use of the floor and overall size of the mezzanine in comparison to the size of the building that it will sit. This is why a site visit by us is so important.
Q. We don’t know what kind of decking material or loading capacity the floor will need, Can you advise us on this?
A. Yes, this forms part of our initial site discussions. We will determine what you are looking to put on the mezzanine and recommend the required loading capacity and decking type.
Q. Do we need to protect the mezzanine floor from fire?
A. As long as the mezzanine floor is for storage use and nobody is permanently stationed on it then no fire protection is required. However, fire protection may be required if the floor exceeds certain sizes or takes up more than a certain percentage of the available building space. If the floor is used for anything other than storage then YES fire protection would be required.
Q. Do we need to inform our landlord about installing a mezzanine floor?
A. Yes, it would be a good idea to involve your landlord in your plans, there may be conditions in your lease agreement so please let your landlord know as early as possible.
Q. What additional costs may we have to commit to above and beyond the mezzanine quotation?
A. Our proposal is fully inclusive, including design, manufacture and installation. In addition to this you may have to consider smoke detectors, fire exit signage, emergency lighting, fire alarms and safety signage.
Q. How long will it take to commence installation after placing an order?
A. We usually aim to be ready to commence installation about 3 weeks from placement of order.
Q. How long does it take to install a mezzanine floor?
A. This depends on the complexity of the project including number and design of staircases and handrailing etc. As a very general rule of thumb expect the build rate to be about 40 square metres per day. With an additional 30 square metres per day to install the fire protection if required.
Q. Will the mezzanine floor need to accommodate access for people with disabilities?
A. Recent changes in the building regulations now stipulate provision should always be made for access on and off a mezzanine floor. We can advise on what provisions need to be made depending on the size and usage of the mezzanine floor.
Q. We have a large machine we don’t want to move or an office below the mezzanine but don’t want support legs inside, what can we do?
A. As part of our extensive survey and design service, we will position the support legs to miss any obstructions beneath the mezzanine floor. The most economical grid pattern for the support legs is approximately 4m x 4m. So consideration should be given to whether any items can be moved to keep costs down.
Q. We are concerned about health and safety during the installation of the mezzanine floor, what steps do you take to minimize the risks?
A. We can provide risk assessments and method statements for you prior to commencement. We only use reliable and safe installation teams with many years experience building mezzanine floors. We operate a strict policy with regard to working at height and take all precautions to minimize any risk to employees and property.
 Case Studies
Case Studies
Get a FREE no obligation survey & quote today
GET A QUOTE or call 07525 495068
or call 07525 495068
 Get in touch
Get in touch Affordable Prices
Affordable Prices Expert Engineers
Expert Engineers High Quality Guaranteed
High Quality GuaranteedThank you also for you and the guys’ professionalism and hard work, it looks great and we couldn’t be happier
