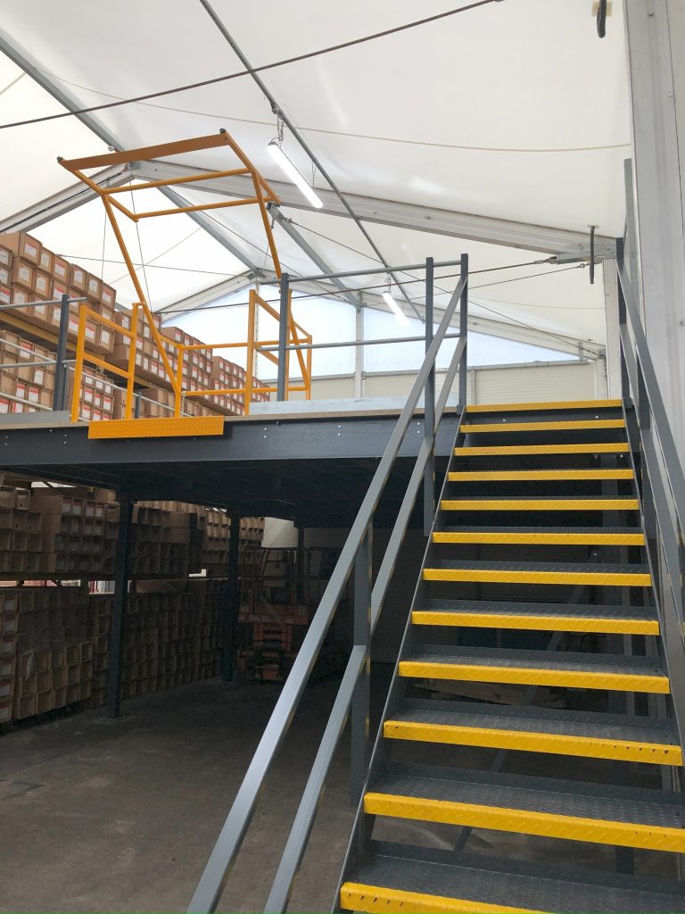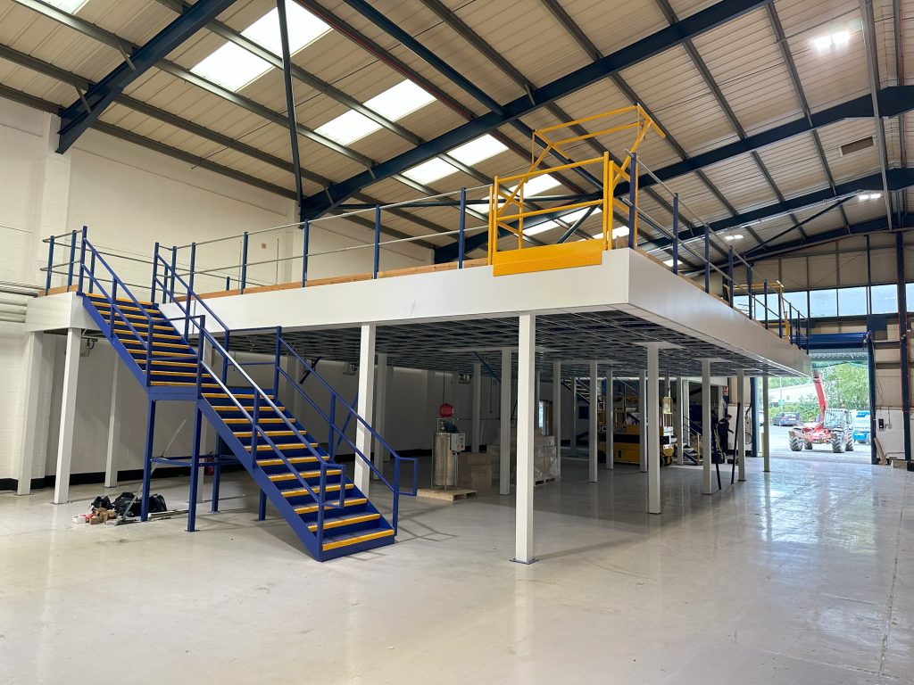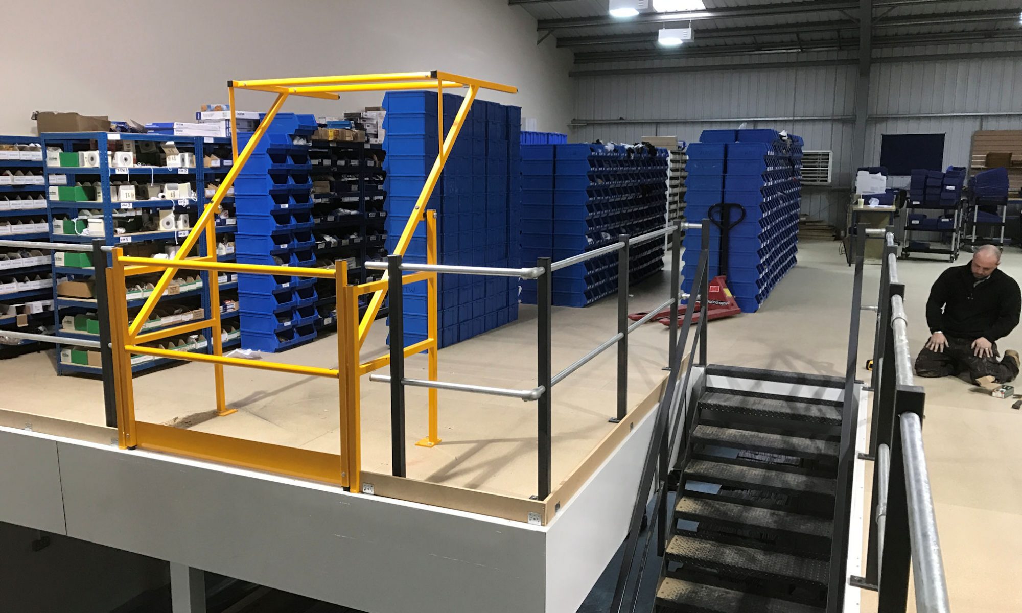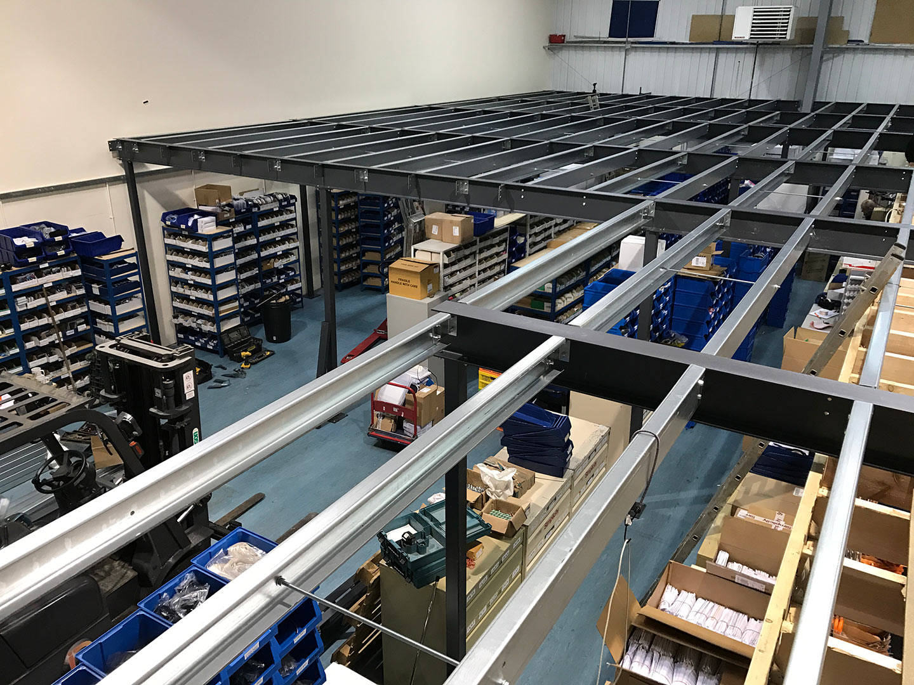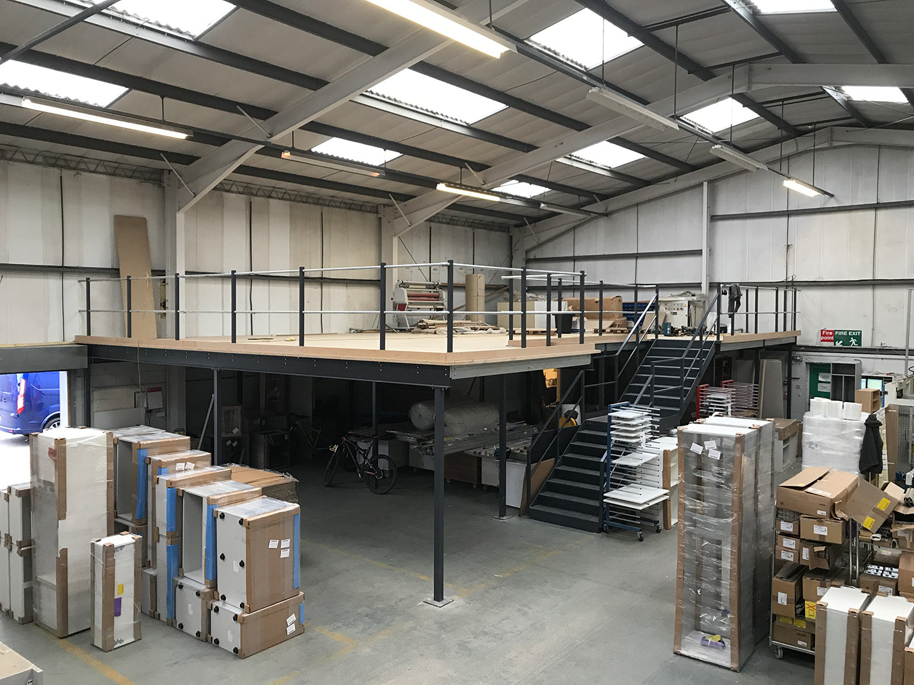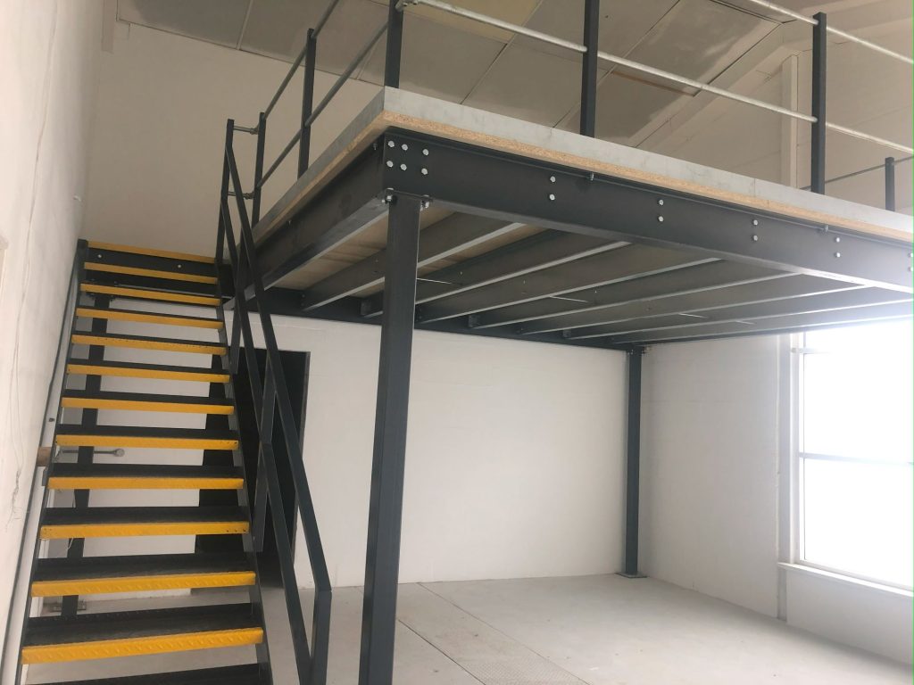
Mezzanine Floor in Stoke
Mezzanine Floor in Shrewsbury, Shropshire
Mezzanine Floor in Wem, Shropshire
This mezzanine floor installation was for a general supply warehouse who needed additional storage space. It featured mesh infilled handrailing, a twin flight staircase and up and over safety pallet gate.
We also supplied and installed the first floor steel longspan shelving system.
The installation was carried out in Wem near Whitchurch and Market Drayton in Shropshire.
This Installation was carried out partially over the top of the clients ground floor shelving and stock.
More information about our mezzanine floors are available at https://www.storagedesignstelford.co.uk/mezzanine-floors/
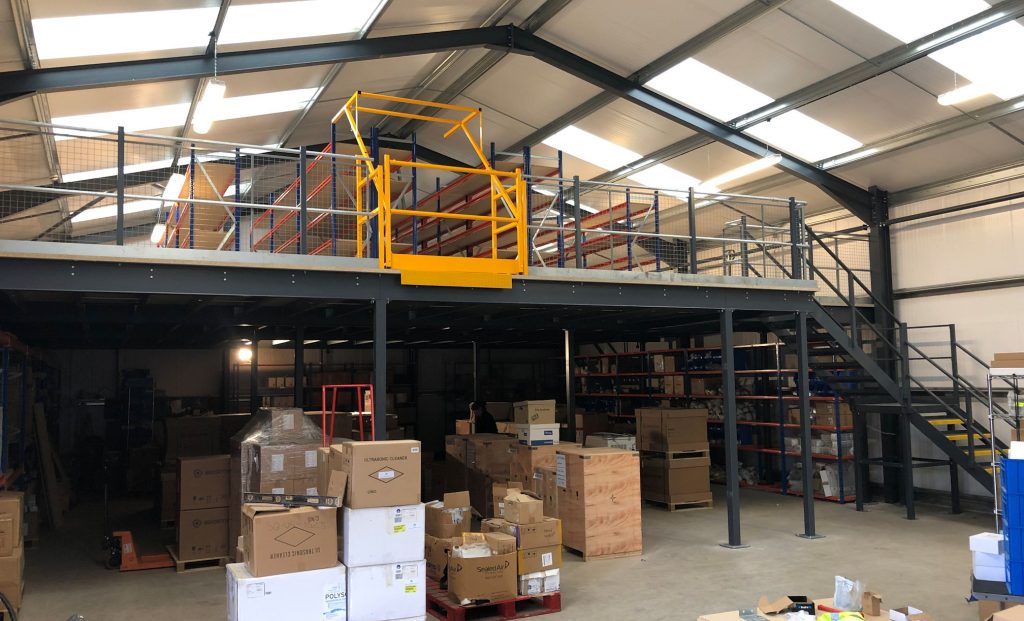
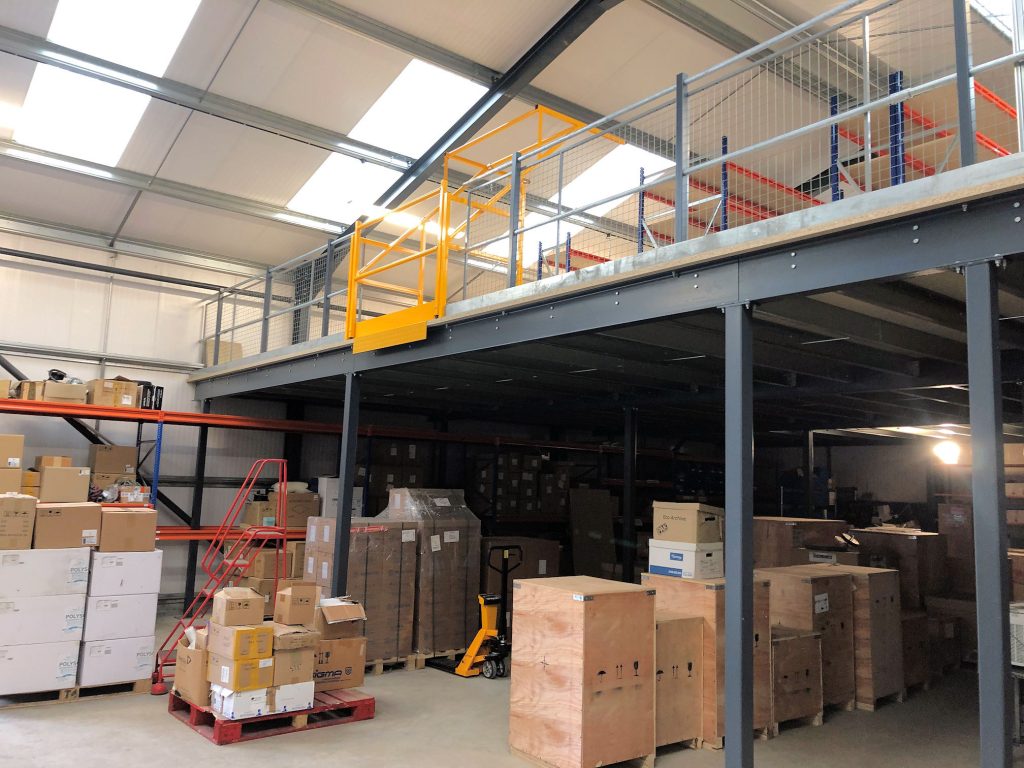
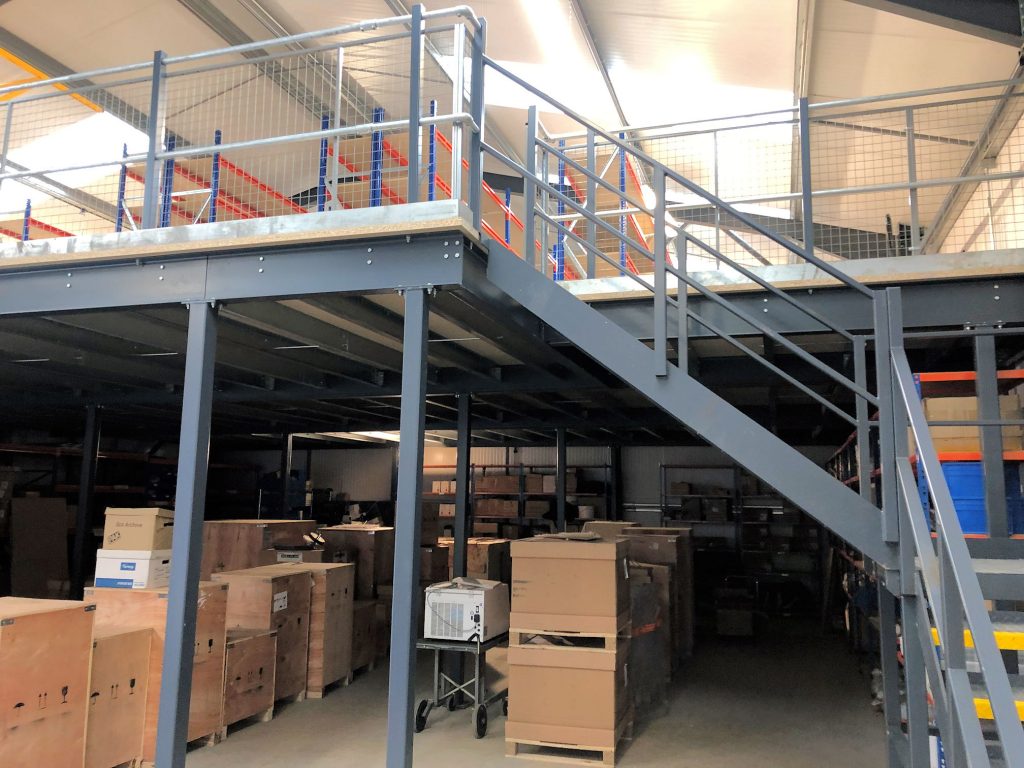
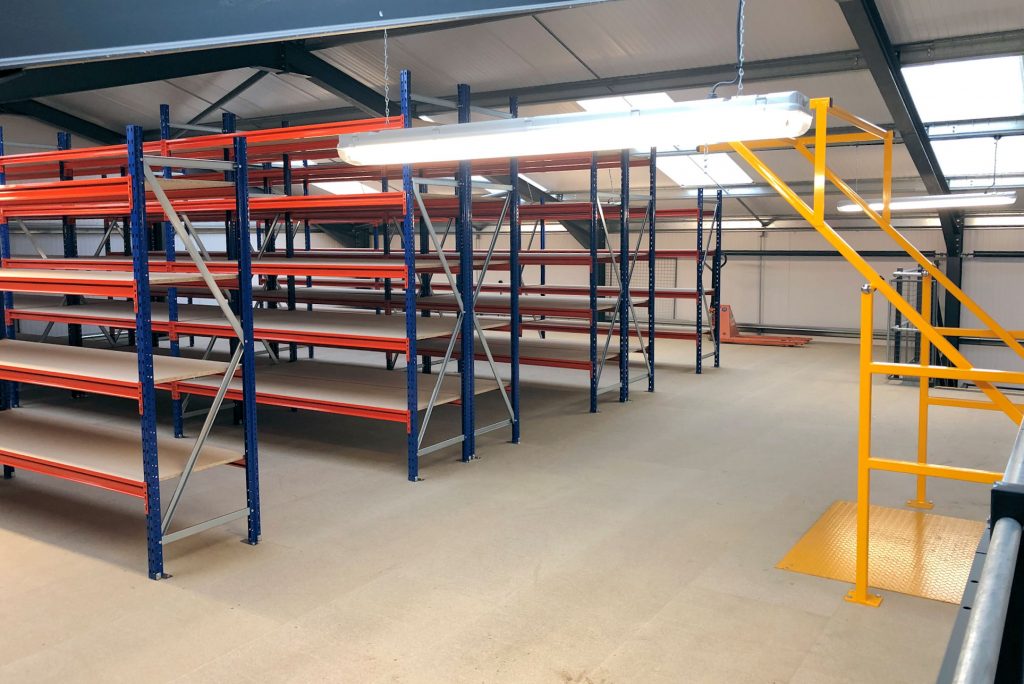
Mezzanine Floor Questions
If you are looking to get a quotation for a mezzanine floor but know little about the structures then we have provided a few questions / pointers to have to hand when making that initial call or email.
The most common details required are:
- Length x Width (or shape if not rectangular) of the overall floor area.
- The height, which is either to the top of the decking or clear height underneath the mezzanine floor.
- If it is butting up to any walls and whether you need perimeter handrailing to any open mezzanine floor edges.
- Any staircases
- Loading gates (Usually Safety Pallet Gates).
- First floor use (i.e. Storage, production, offices).
- Will there be a fork lift truck available on site to use?
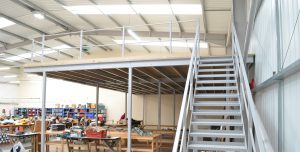
This will usually be enough information to enable any reputable mezzanine floor supplier to put together a reasonably accurate quotation.
It’s always best for the mezzanine floor supplier to visit site and have a look in case there is anything unusual that may affect the price.
Personally I feel it’s always good to visit site anyway even just to meet the customer and start to forge a trusting relationship. There are always lots of questions to ask and details to discuss.
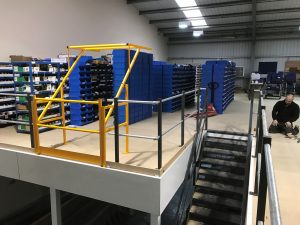
If you are unsure of any information required feel free to email us sales@storagedesignstelford.co.uk
Building Regulations
When you design a mezzanine floor you are controlled by a set of regulations called the “Building Regulations”. Each area of the building regulations is covered by an “Approved Document”. For example “Approved Document , Part B” covers fire safety and specifies how your premises should be fire protected, i.e compartment walls, fire door specification.
These documents can be purchased from the government planning department, but few people realise that these are available as PDF files, downloadable from the Planning Portal website at http://www.planningportal.gov.uk/buildingregulations/approveddocuments/
So anyone planning on making any changes to their premises then stay ahead of your supplier when tendering and study what you actually require rather than what your supplier is trying to sell you !
Choosing a Reputable Mezzanine Floor Supplier
When selecting a reputable mezzanine floor supplier, confidence in their ability is usually the largest factor as well as price. We feel it is important for you to see exactly what you would be getting.
The supporting steel frame is critical for adequate rigidity, the last thing you want is much bounce and flexing of the frame especially if people are working on top of the new structure.
We always tell our customers that there are some good mezzanine floors sold but there are a lot of bad ones. Be careful not to get caught out. You may not always realise you have bought a bad one until its built.
Our installation teams are courteous, friendly and helpful and we always work around your business with the minimum disruption. All our mezzanine floors are designed in accordance with all the latest building regulations and design codes.
We operate throughout Shropshire and surrounding counties. We regularly work in Telford, Shrewsbury, Wrexham, Oswestry, Chester and Stoke.
For guide prices see our Mezzanine Price Guide Page


 07525 495068
07525 495068