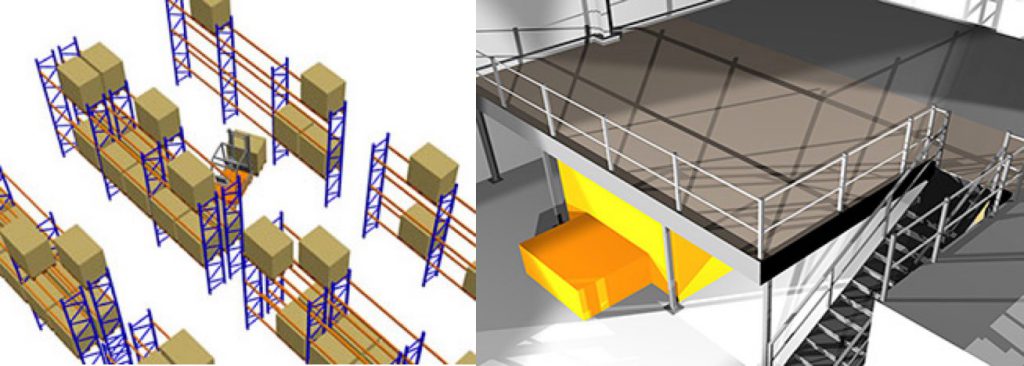Free no obligation survey & quotation
Free no obligation survey & quotation
Free no obligation survey & quotation
Whether its a small shelving installation through to a multi-tiered mezzanine or pallet racking installation. Storage Designs will be in control every step of the way, from conception through to completion.
Below are the kind of drawings we produce for our clients at concept stage, even prior to order placement in many cases. Contact us to request a site visit. We pride ourselves on our customer service and flexibility. Our design department is second to none.

All our design work is produced on CAD, allowing us to quickly provide you with accurate and detailed layouts.
All our mezzanine structures are designed to the latest British Standards for the design of structural steelwork. Giving you a solid structure with minimum bounce and sway.

To help visualise your mezzanine floor, we can prepare 3D model layouts. These are often a useful aid in imagining how the actual mezzanine installation will look.
 Case Studies
Case StudiesGet a FREE no obligation survey & quote today
GET A QUOTE or call 07525 495068
or call 07525 495068
 Get in touch
Get in touch Affordable Prices
Affordable Prices Expert Engineers
Expert Engineers High Quality Guaranteed
High Quality GuaranteedThank you also for you and the guys’ professionalism and hard work, it looks great and we couldn’t be happier
